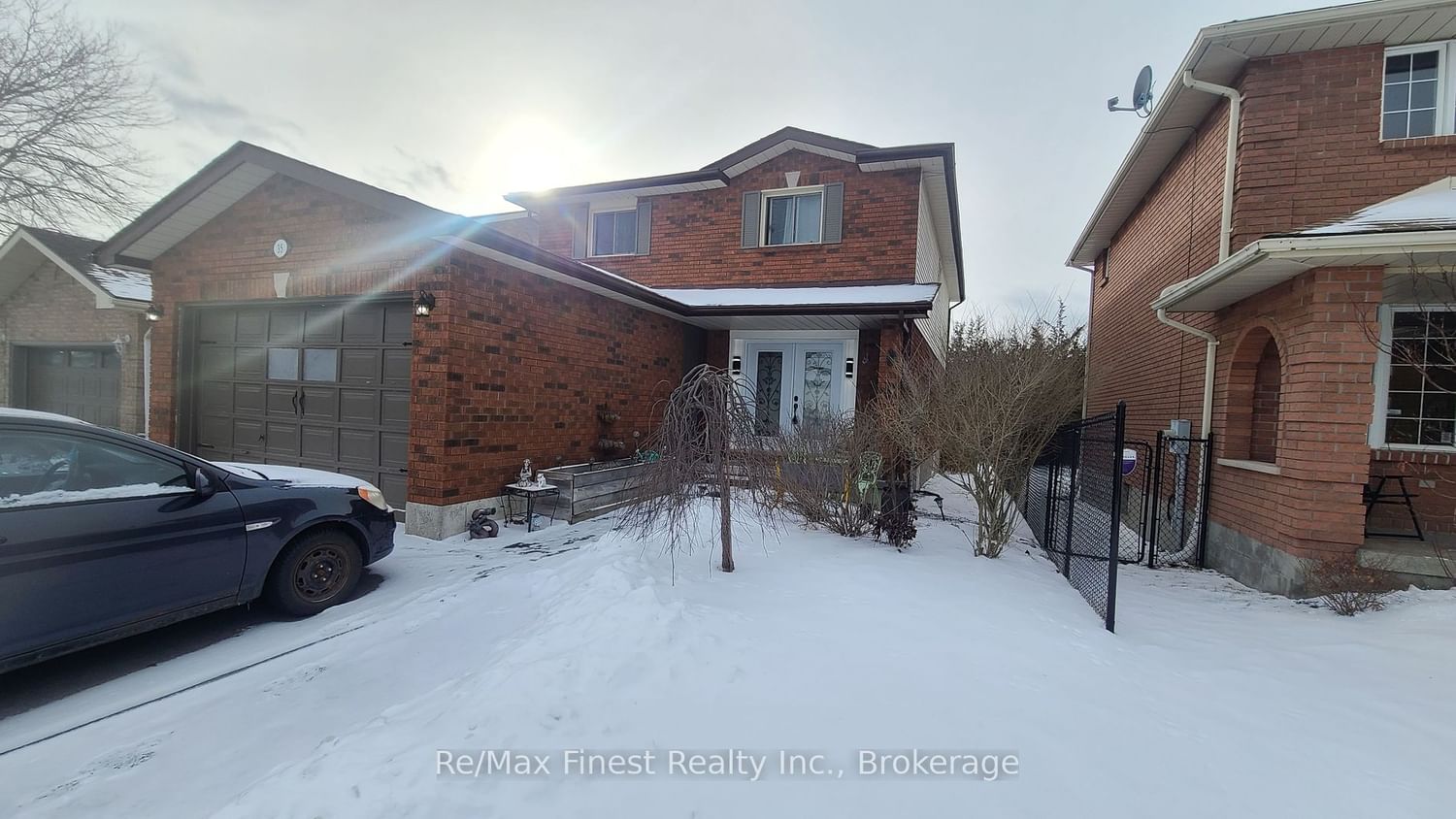$639,900
$***,***
4+2-Bed
4-Bath
1500-2000 Sq. ft
Listed on 1/15/24
Listed by Re/Max Finest Realty Inc.
Welcome to this fabulous home in Belleville's West End! This 2 storey home has 6 bedrooms, 3.5 baths, full finished lower level, 1.5 car attached garage with inside entry! As soon as you step in the front door you are greeted with a large open foyer area, beautiful dining room that leads to the eat-in kitchen w/patio doors leading to the back deck overlooking the woods in behind the property, bonus is the hot tub in the backyard. Fully fenced with a wooden privacy fence. Come back inside and you will find a spacious living room with a gas fireplace, main floor laundry and 1/2 bath. The upper level features 4 bedrooms, 2 full baths, primary bedroom is large with ensuite. The lower level features 2 additional bedrooms and a rec room plus another full bath! This home has had many updates and additional information is available upon request. Truly a great property in a great location! Not often you get a house in the city with the country feel!
**Interboard Listing: Kingston & Area Real Estate Association** Auto garage door opener but no remotes, sold in 'as is'. Fireplace not used in at least a year, being sold in 'as is'.
To view this property's sale price history please sign in or register
| List Date | List Price | Last Status | Sold Date | Sold Price | Days on Market |
|---|---|---|---|---|---|
| XXX | XXX | XXX | XXX | XXX | XXX |
| XXX | XXX | XXX | XXX | XXX | XXX |
Resale history for 35 Sherwood Crescent
X7406086
Detached, 2-Storey
1500-2000
11+6
4+2
4
1
Attached
3
31-50
Central Air
Finished, Full
N
Brick, Vinyl Siding
Forced Air
Y
$5,062.55 (2023)
< .50 Acres
102.19x40.00 (Feet)
